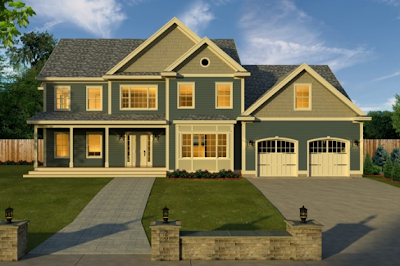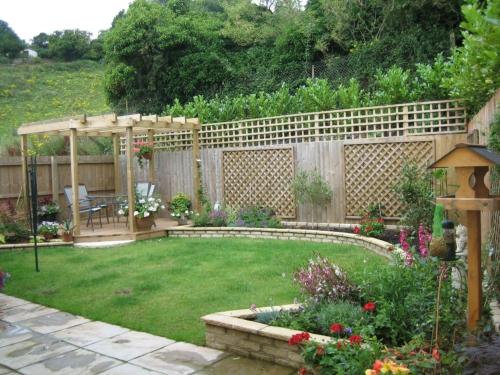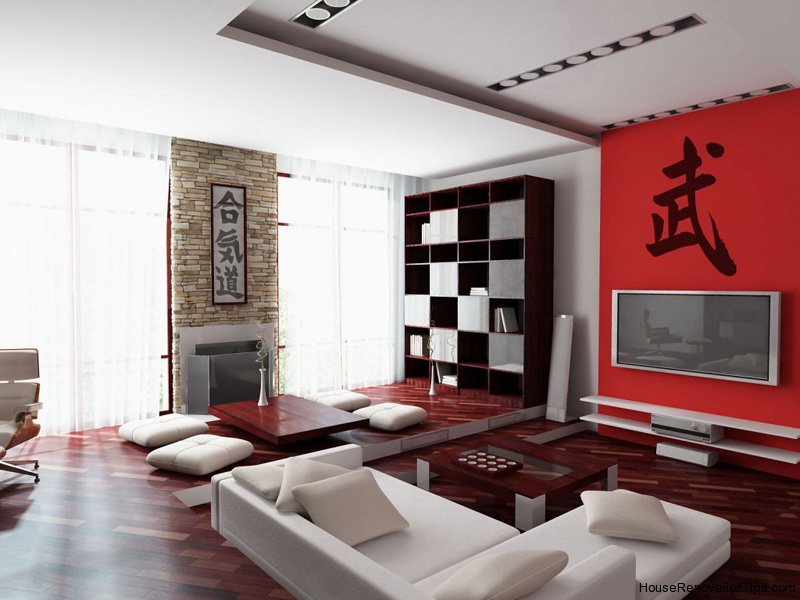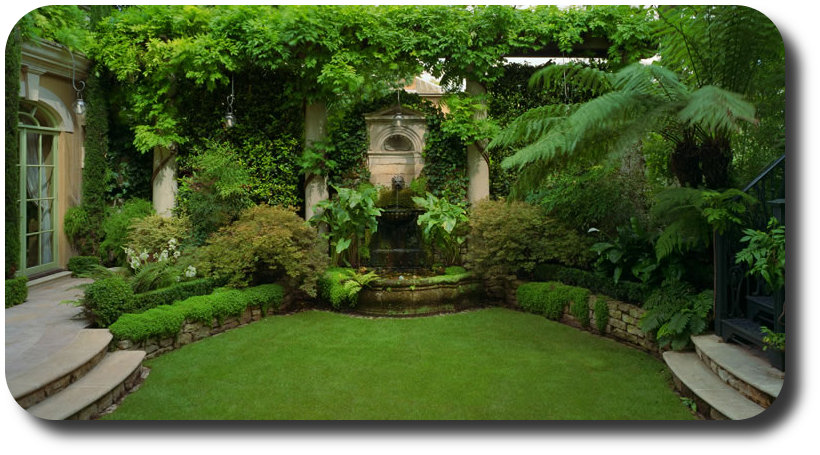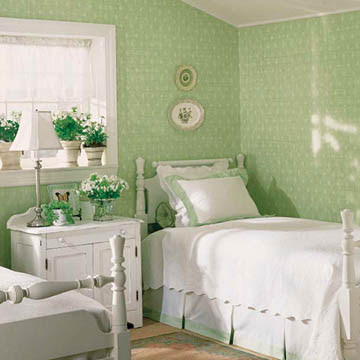Chip off The Block for 17th Ave. livingBy Marty Hope Calgary Herald January 23, 2012It doesn’t look like much now — just a piece of snow-covered, weedy land wrapped in orange fencing.
Sitting a block off trendy 17th Avenue S.W. at 9A Street, and surrounded by apartment buildings, this land will soon host heavy equipment to begin development of The Block.
The 61-unit project is being undertaken by Avi Urban, the multi-family division of Homes by Avi.
“This is the biggest site left in the Lower Mount Royal area and it was just too good to pass up,” says president Charron Ungar of Avi Urban.
The Block will be a courtyard development consisting of 41 one-bedroom and nine two-bedroom flats.
It will also have 11 townhomes, with all the units facing into a central courtyard.
With construction scheduled to begin early this year, first occupancies could start in early 2013.
“I’ve lived in the area for about 20 years now and I’ve always wanted to do a contemporary residential development here — something suitable to the area; something with a Mount Royal look and feel,” says Ungar.
He also wants to build something that people want to live in and watch their families grow, rather than for investors to purchase and rent out. He estimates that 90 per cent of the residences will likely be owner occupied.
“I’ve chosen to build something that will be appreciated by people living there — a community within a community,” says Ungar.
Seeing as how the site is zoned for live/work residences, he expects a solid cross-section of buyers ranging from young professional singles and couples to more mature purchasers.
“I see them as active participants in the 17th Avenue lifestyle, not watchers,” he says. “They will be an integral part of the area’s makeup.”
The one-bedroom units measure 650 square feet and are priced from the mid-$200,000s.
The 850-square-foot two-bedroom residences are priced from the mid-$300,000s. The 1,200-square-foot townhouses are priced from the mid-$400,000s.
The show suite at 1022 17th Ave., which opened in November, is a mock-up of a typical one-bedroom suite in The Block.
The suite has its own patio looking into the courtyard. Inside, the dining area of the suite is finished with built-in cabinets and shelves.
At the living room, a pair of sliding doors open to the suite’s patio and the courtyard beyond.
The kitchen has custom tilt-up cabinets and the countertops are quartz.
An island, also with a quartz top, has a flush eating bar that seats three and holds the dishwasher. The appliances are stainless steel.
The bathroom has a quartz-topped vanity, tile floor and walk-in shower.
Past the kitchen, a barn door rolls open to show the bedroom with a walk-in closet and stacking washer and dryer.
The show suite is open from 2 to 8 p.m. Mondays through Thursdays, noon to 5 p.m. weekends and holidays, and Fridays by appointment by calling 403-536-7238.
WHAT YOU NEED TO KNOW
Project: The Block, which is a courtyard development consisting of 41 one-bedroom and nine two-bedroom flats, along with 11 townhomes.
Developer: Avi Urban, the multi-family division of Homes by Avi.
Location: 1715 9A Street S.W.
Prices: One-bedroom suites measuring 650 square feet are priced from the mid-$200,000s, while 850-square-foot two-bedroom suites start in the mid-$300,000s. The 1,200-square-foot townhomes are priced from the mid-$400,000s.
Directions: The construction site is at 1715 9A St. S.W. The show suite is at 1022 17th Ave. S.W.
Hours: The show suite is open from 2 to 8 p.m., Mondays through Thursdays, noon to 5 p.m. weekends and holidays, and Fridays by appointment by calling 403-536-7238.
GO UPTOWN IN STYLE
Located in the heart of the city in one of Calgary’s oldest communities, Uptown 17th Avenue is a neighbourhood where people come to live, work, dine, shop and to explore one of Canada’s most thriving cosmopolitan areas.
With its unique blend of state-of-the-art, fashionable shops, a sizzling array of eateries and entertainment venues, professional services and historic buildings, the avenue embodies both the charm of old-era small town and all the conveniences of a vibrant city.
There are more than 200 locally-owned and operated boutiques from 14th to Second Street.
For information, visit www.uptown17.ca
AWARD WINNER
Homes by Avi created Avi Urban in 2000.
From the beginning, the goal was to offer homeowners a higher degree of comfort and function through innovative townhome developments.
Avi Urban’s broad range of communities include a highly modern live/work development in the inner-city, multiple examples of street-orientated row housing in exclusive neighbourhoods, and large scale, multi-phase townhome developments.
Headed up by president Charron Ungar, Avi Urban has created notable projects in Calgary such as Victoria Cross in Currie Barracks, Olive in Bridgeland, Wentworth Pointe, and StoneWater at Lake Chaparral.
Named multi-family builder of the year in Calgary in 2008. Avi Urban has received numerous multi-family development and design awards.

