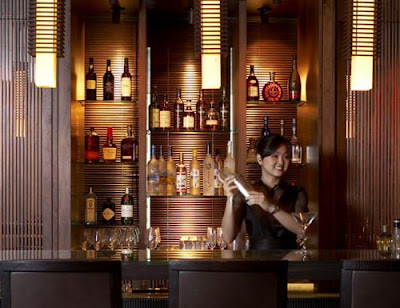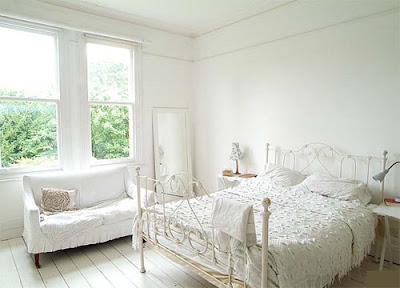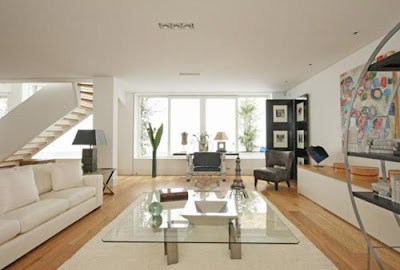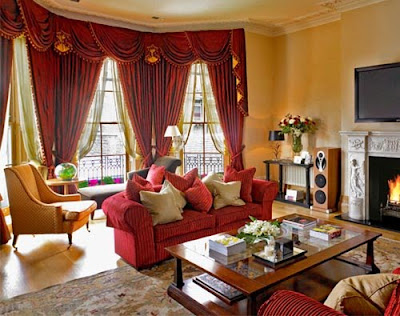Luxury Interior Design of SHO Shaun Hergatt Restaurant in New York by Robert D. Henry Architects
Located in the heart of the New York’s Financial District, SHO Shaun Hergatt invigorates one of Manhattan’s last uncharted restaurant frontiers. The SHO Shaun Hergatt restaurant interior have designed by Robert D. Henry Architects. With its sleek design and seamless hospitality, SHO Shaun Hergatt transforms the neighborhood’s dining identity with a restaurant unlike anything Wall Street has seen. For intimate gatherings in a private dining room to larger affairs with restaurant exclusivity. Please take a look for this luxury Restaurant interior Design from some picture below.
SHO Shaun Hergatt Restaurant Entrance

Minimalist Interior of Eco Design House in Portland Road London by Architect Alex Michaelis
Completed by Architect Alex Michaelis of Michaelis Boyd Associates, this Minimalist Eco Design house was located at nothern end of Portland road-London, past chi-chi Clarendon Cross, this is not the poshest part of Notting Hill but close enough to the heartland of pastel-painted terraces and stucco squares. With Sustainable design features by using a sustainable materials, super insulated thermal, a shelf sustaining carbon neutral central heating system, grey water recycling, air tight system ventilation, and an economical electrical system, this house was absolutely Eco-Earth Design. Ranging up to 3.000 sq ft, the Sustainably stunning Eco Designed House Interiors are diligently unluxurious-predominantly white with Oak floors and los of concealed storage. Set within a Minimalist Interior Design-comprising large living area and reception room with bright open-plan kitchen at ground level with bedroom above, linked to decked terraces, master bedroom with en-suits bathroom, 3 furter bedrooms. Please take a look for this eco design house interior picture below and grabs some ideas to designing your own Sustainably eco-house.
London Eco Design House Living Room Design

Interior Design of Marylebone Georgian Townhouse in London by SHH Architect
Here is the 10,000 sq ft central London Marylebone Georgian townhouse set over 6 floors, including swimming pool and spa area, music studio, kitchen, dining room, reception room and 5 ensuite bedrooms. SHH Architect have finished a completely new interiors scheme which retained the property’s beautiful historical features but also reflected the owner’s fun-loving personality, to be expressed in bright colours and a love of cartoon artworks, especially to be seen in the Frank Miller-inspired artworks in the pool area. Please take a look for this Contemporary Artistic interior design from the photo galerry below.
Marylebone Georgian Townhouse Living Room Design

Interior Design of Original Victorian Summer House in Tulse Hill London Borough, England
Here is the Original Victorian summerhouse in Tulse Hill, a district and hill in the London Borough of Lambeth in South London, England. This Large double fronted Victorian Summer house Interior features a Large living room opening up into kitchen, Lovely light office space, Three bedrooms and bathroom, Childrens rooms available, White throughout, floorboards, large windows. Please take a look for this contemporary summer house interior design from some inspirational picture below.
London Victorian Summer House Living Room Design

Artistic Interior Design of Copenhagen Apartment Owned by Bo Overgaard’s
Bo Overgaard liver passion for contemporary art out of his Copenhagen apartment, which he fearlessly decorated with huge paintings and surprising sculptures created by young artists from home and abroad. Interest in art has taken hold and has since resulted in an impressive collection of modern contemporary art, engaging all walls and corners of furniture boss Bo Overgaard’s bustling home. Bo Overgaard’s interior is instinctive and influenced by his fearless approach to big, crooked, loud and strong color artwork and a solid understanding of both new and old stars in the design stage. Please take a look for the Apartment artistic interior design from some inspirational picture which was taken by Photographer Andreas Mikkel Hansen and the information which was taken by Journalist: Charlotte Mielko and Christina B. Kjeldesen.
Copenhagen Apartment Dining Room Design
Bo Overgaard liver passion for contemporary art out of his Copenhagen apartment, which he fearlessly decorated with huge paintings and surprising sculptures created by young artists from home and abroad. Interest in art has taken hold and has since resulted in an impressive collection of modern contemporary art, engaging all walls and corners of furniture boss Bo Overgaard’s bustling home. Bo Overgaard’s interior is instinctive and influenced by his fearless approach to big, crooked, loud and strong color artwork and a solid understanding of both new and old stars in the design stage. Please take a look for the Apartment artistic interior design from some inspirational picture which was taken by Photographer Andreas Mikkel Hansen and the information which was taken by Journalist: Charlotte Mielko and Christina B. Kjeldesen.
Copenhagen Apartment Dining Room Design

In the dining room hangs favorite station namely Anders Brinch four images that make up the painting road trip. Bo Overgaard hurried home and measure up, after he had seen it the first time in the Gallery Christoffer Egelund. Thankfully it fit perfectly with the dining room.
Copenhagen Apartment Bedroom Design
 The bedroom is kept in warm shades of color with an orange bedspread from Hay and three paintings by Poul Pava over the bed. You bought Bo Overgaard by artist himself, and the titles of them, respectively. The girl who loved the sun from the sky, the boy who threw with minced meat and the boy who was about to find happiness in his own world.
The bedroom is kept in warm shades of color with an orange bedspread from Hay and three paintings by Poul Pava over the bed. You bought Bo Overgaard by artist himself, and the titles of them, respectively. The girl who loved the sun from the sky, the boy who threw with minced meat and the boy who was about to find happiness in his own world.







