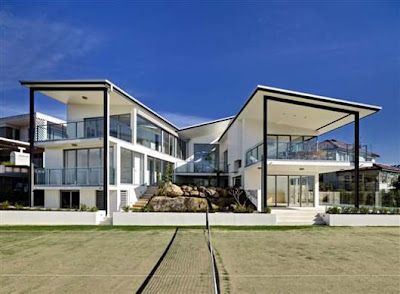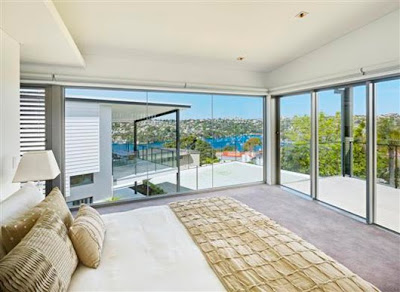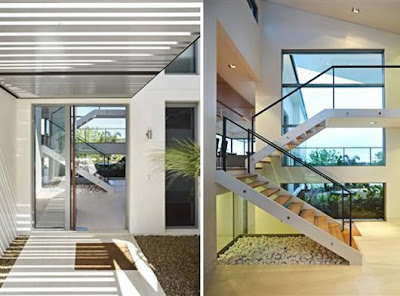Luxury Home Design With Central Courtyard Decorating
Luxury home design with central courtyard decorating by Johannsen + Associates, located in Sydney, Australia. This modern home with a protected central courtyard, shady terraces and a sunny pool loggia, the outdoor spaces open to different parts of the site and home garden. A steel, timber and glass staircase intersects the entry foyer which is the hinge of the split level wings.
Description from Architect:
To maximise the aspect of expansive views from the Spit Bridge to North Sydney, this five bedroom residence is conceived as two pavilion-style wings joined at the entry stairwell.
With a protected central courtyard, shady terraces and a sunny pool loggia, the outdoor spaces open to different parts of the site and garden. Passive heating and cooling and natural ventilation help minimise use of A/C, and solar pool heating and 24,000L rainwater tanks have been integrated into this spacious family home.
Finely detailed joinery elements define and give character to the living, dining and kitchen areas. Timber veneer panels, travertine and opaque glass combine to provide a light, warm finishes palette, which flows through out the house.









