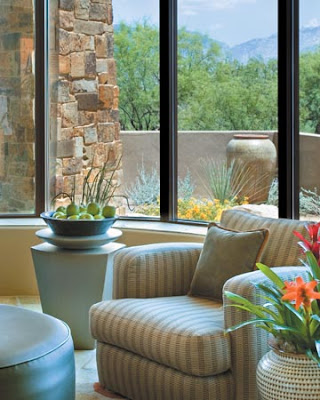2006 First Place, Residential Over 3,500 Square Feet
Arizona South Chapter ASID
Lori Carroll, ASID
Tucson, Arizona
A custom sectional, through McNamara & Hirschman, Scottsdale, curves around metal tables in the living area. Table lamps are Fine Art.
The clients wanted a warm, comfortable home that fit well in the Tucson desert. They also wanted to take advantage of the glorious desert and mountain views afforded by their golf-course site. They asked architect Kevin Howard for an organic, contemporary style for the 4,000-square-foot, three-bedroom home. Howard created a floorplan that centers around an open great room comprising the living, dining and kitchen spaces.
For the interior, they turned to designer Lori Carroll, who has become known for her adept ways with materials and sleek style. "The clients are a couple from the Midwest, who've since made Tucson their permanent residence," explains Carroll, who worked on the project from the ground up. "They asked me for a complete project, and we did everything from designing the cabinetry to suggesting the accessories and art. We focused on simple lines and playing off the home's stone textures."
Antoine Proulx furniture graces the master bedroom. Bed fabric is Nina Campbell; accent pillows are Edelman Leather. Paintings are by Daryl Childs.
Carroll put together a soothing backdrop for the interior by specifying French vanilla limestone flooring throughout most of the house, bird's-eye maple for the cabinetry, granite countertops, and accents of glass tiles and faux-finished walls. Carroll chose to use deeper, richer tones for the finishes and the furnishings to balance the home's daylighting. "This house has a lot of natural light from the floor-to-ceiling windows," Carroll explains. "Lighter colors would seem washed out." A. Rudin bar stools encircle the breakfast bar.
Besides the cabinetry design, Carroll created other signature elements throughout the interior. For the kitchen, she created an island with a raised, curved glass-and-steel breakfast bar at one end that also doubles as a buffet, and, at the other end, designed a stainless steel–topped cylinder meant to be a "landing spot" for items from adjacent refrigerator. In the living room, Carroll's well-designed home entertainment cabinetry holds artwork as well as the television and was placed in the same angle of view as the fireplace. For the master bath, she designed a back-to-back dual vanity, separated by a free-floating, two-sided mirror. back-to-back vanity in the master bath shares a two-sided mirror.
Carroll specified furnishings with elegant, clean lines. She customized the living room sectional so that it was long enough for the husband to stretch out on, and added a troika of sculptural metal cubes to use as the coffee table. In the dining area, Dakota Jackson chairs encircle a Newman studio table. The pale hue of the master bedroom's Antoine Proulx furniture is balanced by the deep bronze tones of the bedding. For the kitchen's breakfast nook, Carroll used two comfortable armchairs and an ottoman instead of a table and chairs. "They like to sit there with coffee or watch TV." In the breakfast nook, Carroll specified armchairs and an ottoman for more comfort in lieu of a table and chairs.
Contemporary art, ceramics, pots and high-tech light fixtures add a finishing polish to the home.
In addition to the ASID award, Carroll also received a 2006 National Kitchen and Bath Association Pinnacle of Design Award for her design of the home's kitchen. Glass tiles enrich shelves in the kitchen. A curved glass breakfast bar doubles as buffet space.
Interior design: Lori Carroll & Associates, Tucson, AZ; (520) 886-3443 or www.loricarroll.com.
Architecture: Kevin B. Howard Architects, Tucson, AZ; (520) 322-6800 or www.kbharchitect.com.
Builder: Jeff Willmeng Homes, Tucson, AZ; (520) 529-2988 or www.jeffwillmenghomes.com.
Architecture: Kevin B. Howard Architects, Tucson, AZ; (520) 322-6800 or www.kbharchitect.com.
Builder: Jeff Willmeng Homes, Tucson, AZ; (520) 529-2988 or www.jeffwillmenghomes.com.










