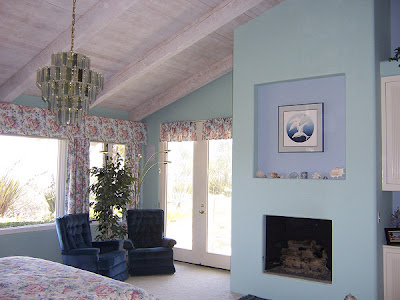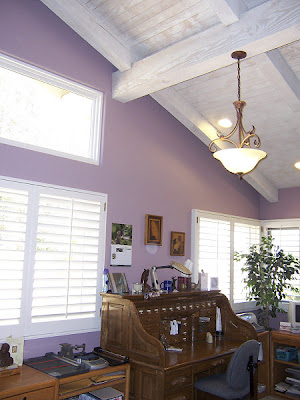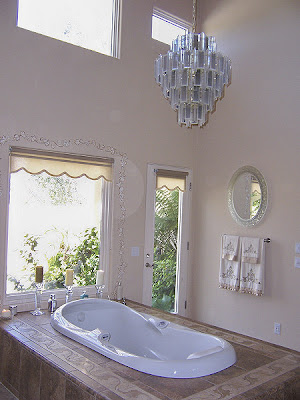Quality architectural home design is
needed in a house remodeling project.
Adding on to or remodeling an existing house requires good architectural home design in order to make sure that everything integrates well. People want their new home addition to blend in well with the design of the original house. We strive to design and create a house remodel plan that accomplishes that very thing.
Existing open floor house plans require that the "open feeling" of the house be extended into the new addition area as well. If an existing home has lots of brick or stone on the exterior, it makes sense to continue that look with the new addition exterior. The idea is to prevent the finished product from appearing to have that "added-on" look. At the same time, remodeling frequently will update an older home and create a more modern home design in the completed residence.The following pictures were all taken at the same house which is located in Fallbrook, California. We did two different house additions for this particular home (for two different owners).
This is a view of the new Master Bedroom with fireplace.
View of the newly remodeled Master Bath.
Another view of the Master Bath tub.
We added an indoor lap pool to this home. For more photos of this pool and views of the pool house room, click here.
Drawing plans for a house addition is similar in scope to the architectural home design and planning that goes into creating a guest house. Both can greatly increase the appeal and value of the home and surrounding property.










